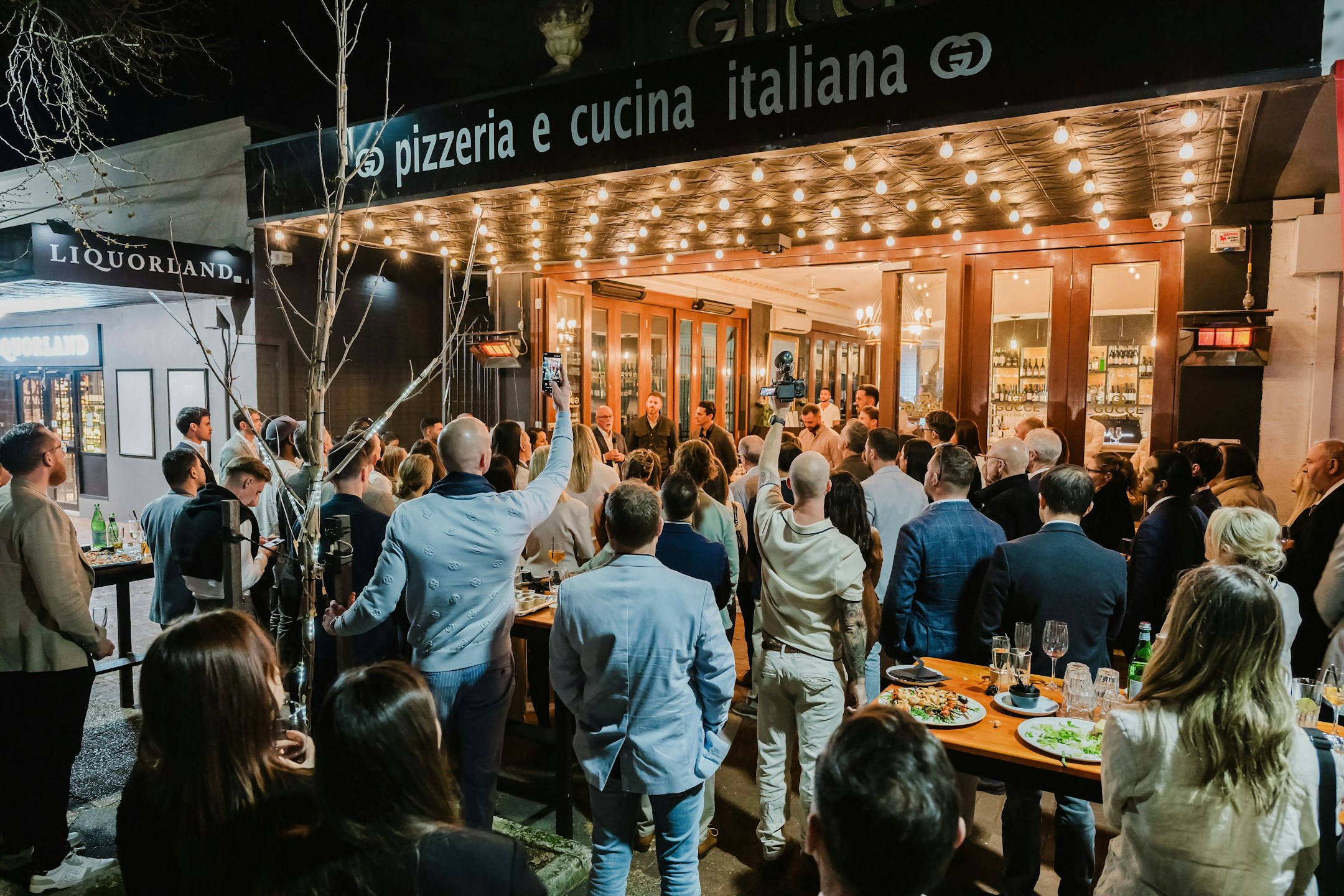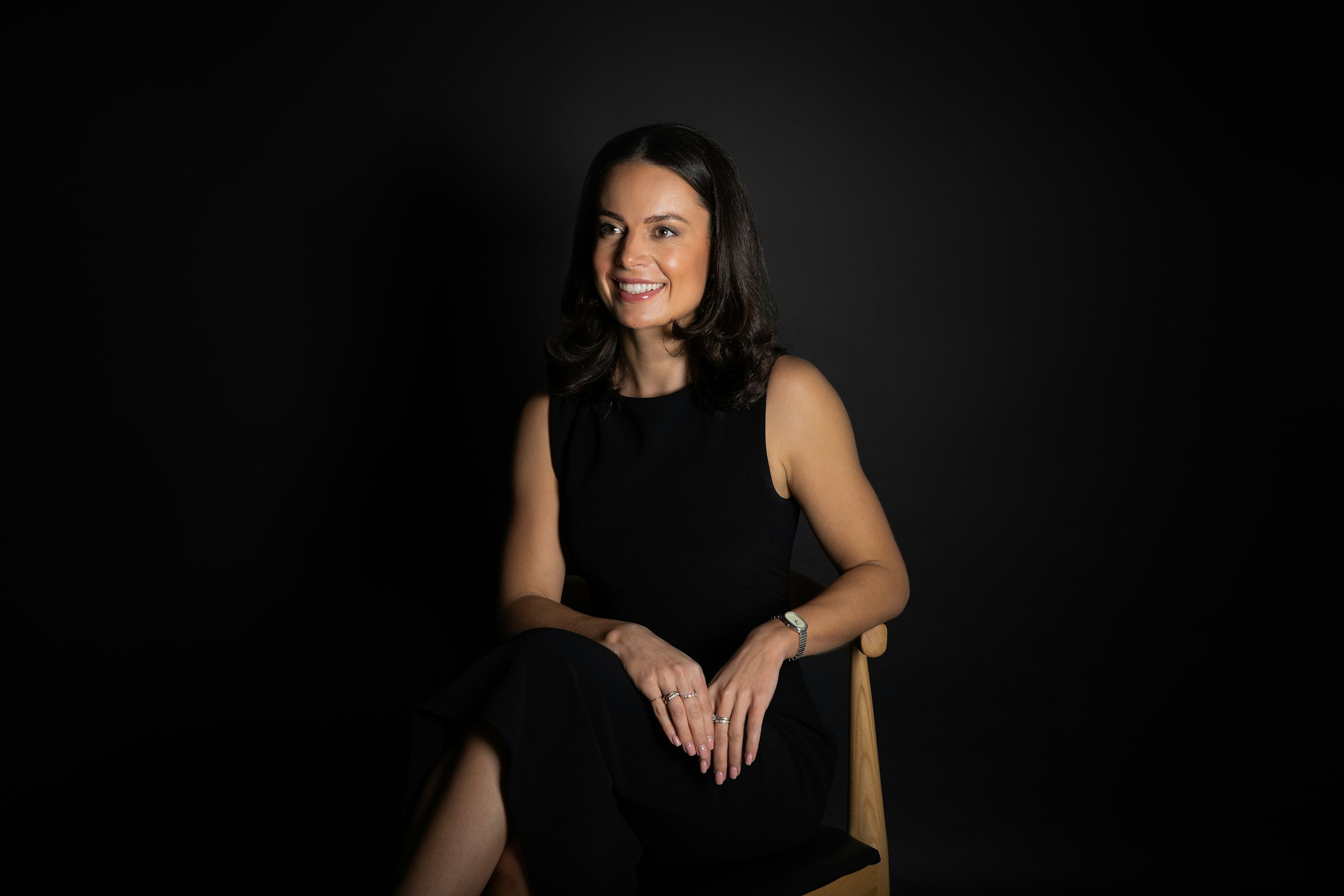12 Hudson Street
MOONEE PONDS
- 5 Bed
- 5 Bath
- 10 Car
For Sale via Expressions of Interest closing Tuesday 18th November at 5pm
THE DEAL
*INSPECTIONS VIA PRIOR REGISTRATION ONLY.
Crafted with intention and finished with a level of care, detail, quality, and expense that goes far beyond even the most lavish residences, this vast, evocative, and entirely bespoke lifestyle haven is the ultimate family forever-home.
Without a single limitation placed on construction costs or timeframes, the abode epitomises what luxury can be. Introduced by a period-inspired façade and lush gardens cascading down to its exclusive street, a stellar interior celebrates the area’s rich history through an array of ornate details. Soaring, rosetted ceilings and marble-encased fireplaces further the feeling of prestige, augmented by a palette of dark oak floors, crisp white walls, Flamingo Pink Travertine, and the finest marble money can buy in Ceppo Sicilia, Skyros Flower, Calacatta Vagli, Calacatta Vagli Rosato, Verdi Alpi, Crema Marfil, Breccia Damascata, and Breccia Tramonto from Signorino and Peraway.
With its wainscoted dressing room, bay-window vistas, and ensuite with a soaker tub, twin-basin vanity, and dual shower doubling as an enclosed steam room, a sensational master sits opposite stunning formal living and dining areas equally usable as home workspaces, while a wide, inviting hallway passes through a corbel archway en route to an utterly remarkable main section. A fitted bar is the perfect counterpart to a floor-heated sunken lounge, with a waterfall island wonderful for gathering around, socialising over a bottle of red, and chatting away into the night. The gourmet kitchen is certain to excite the most demanding of home chefs, with masses of custom cabinetry and a butler’s pantry accompanied by a boiling/chilled/sparkling Zip Tap and top-of-the-range appliances by Neff, Smeg, and Bosch.
Ensuring a family has a wealth of space to grow into, a light-filled second storey sees guest and third bedrooms each boast their own ensuite and robe, while impressive storage and a shared bathroom serve bedrooms four and five. A pilates/gym area, recreation space, and eight-car garage all feature on a luxe basement level, while the home’s other highlights include smart automation to lighting, heating/cooling, camera security, access control, and irrigation, three-phase power, solar energy with a 16kW battery, vintage lights imported from Italy, Rogerseller and Par Taps tapware, herringbone parquetry, bathroom floor heating, motorised blinds, abundant storage, a gas fireplace, integrated audio system, ground-floor powder room, and laundry. The Maribyrnong River Trail, verve of Puckle Street, Moonee Ponds Station, and elite schools in PEGS, Lowther Hall, and St Columba’s are all just steps away, while CityLink sits close by to make cross-town commutes quick and easy.
SEALS THE DEAL
Hosting friends and family is a dream in an alfresco with a barbecue kitchen, dishwasher, and fireplace doubling as an open-flame cooker, while a top-of-the-range sauna and fifth bathroom join a heated pool and spa in a backyard wellness retreat.

Key Dates
Inspection
Inspection







































